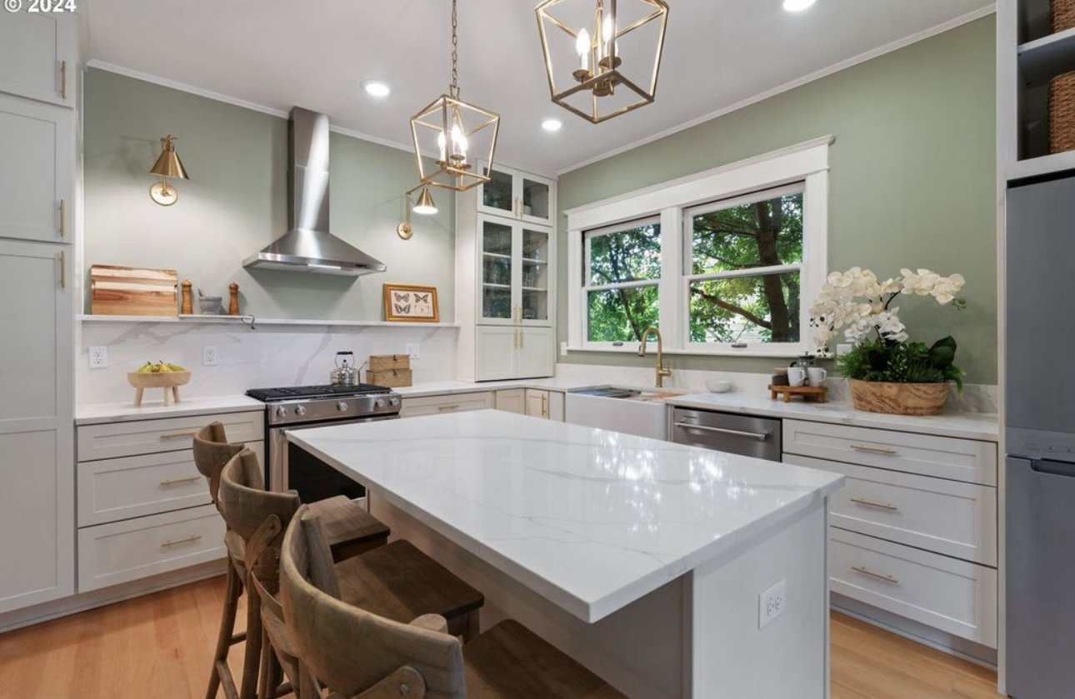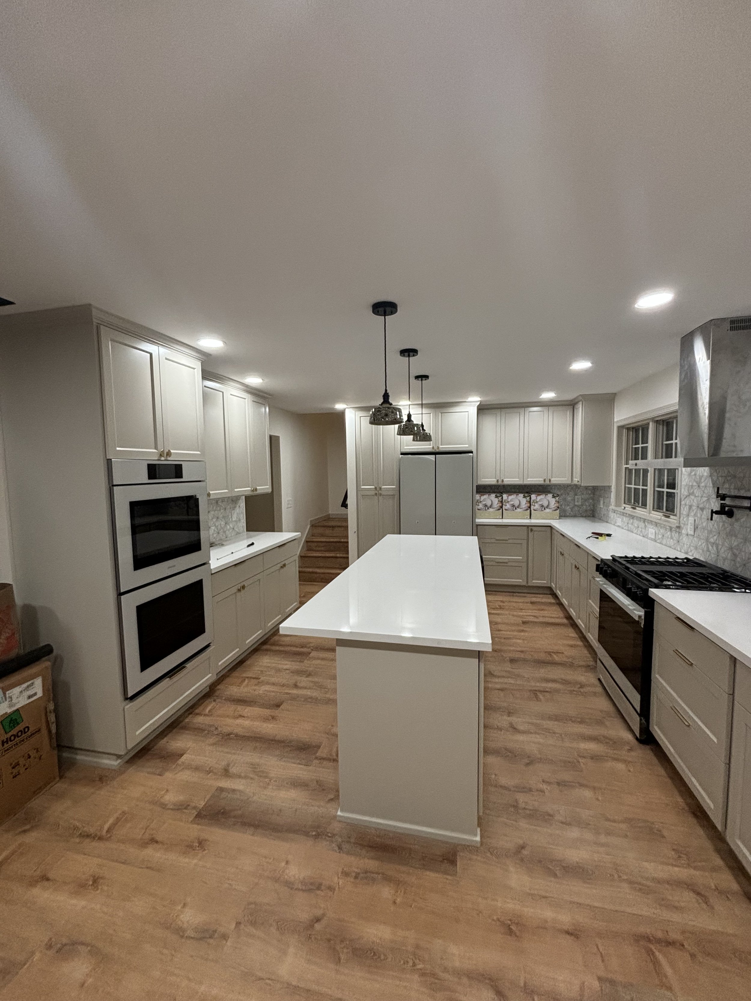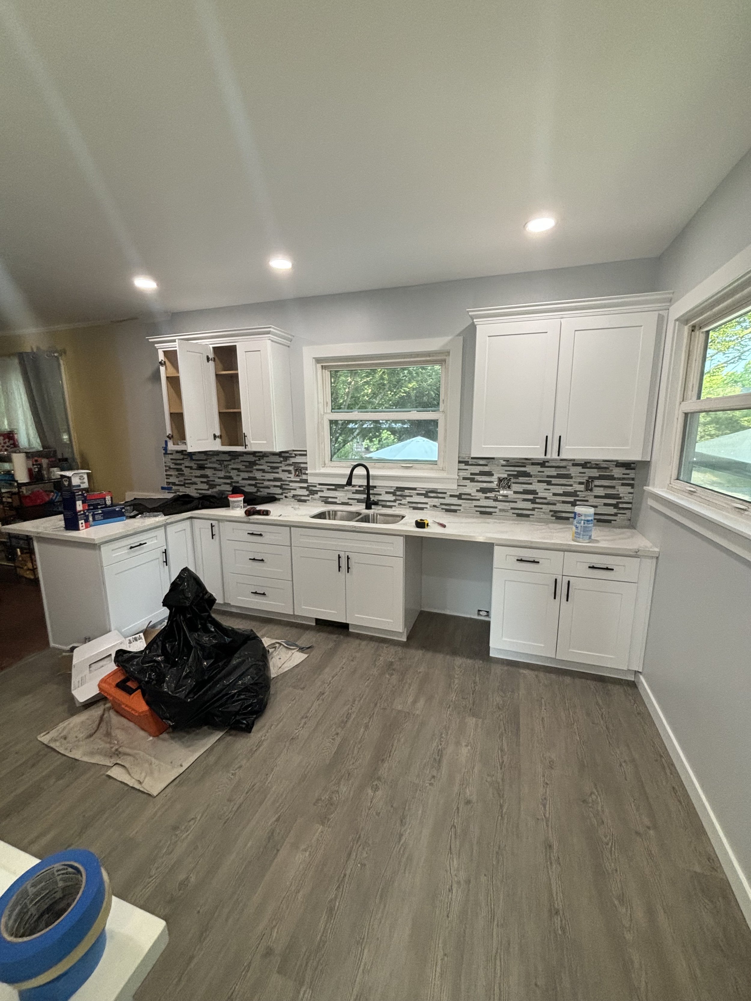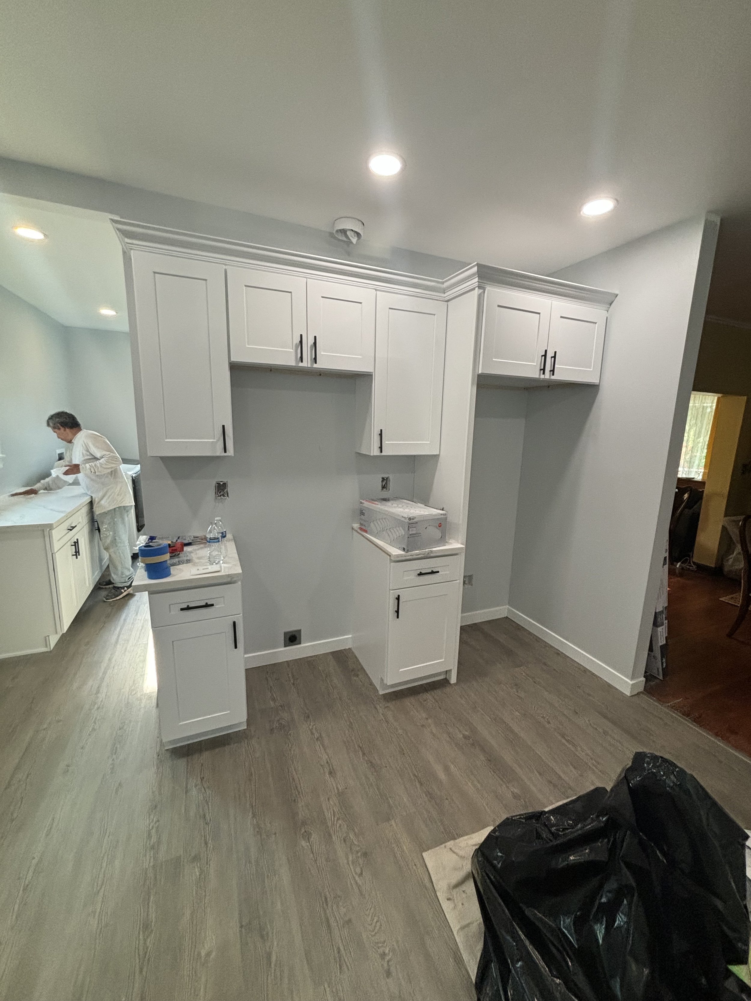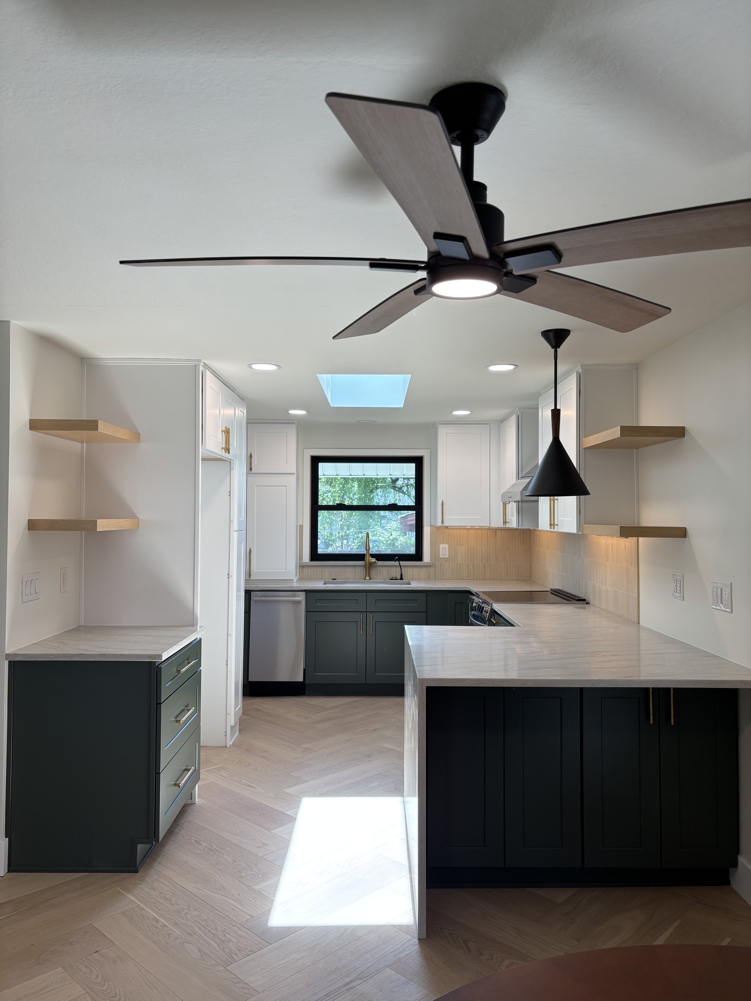Drafting & Design
SPECIALIZING IN RESIDENTIAL REMODELS & ADDITIONS IN WASHINGTON & OREGON

AR Designs is a trusted drafting firm based in Vancouver, Washington specializing in architectural drafting and design for home remodels and additions. With a keen eye for detail and a passion for creating functional, beautiful spaces. We work closely with homeowners and contractors to bring your vision to life with detailed plans & 3D renderings. From kitchen remodels to large additions, our expertise ensures your project enhances both your daily living and your home's value. Let's design the space you've always dreamed of.
CREATING SPACES THAT INSPIRE.
Transforming homes with thoughtful design and expert drafting. Creating spaces that inspire and elevate everyday living.
Book a FREE Consultation.
Ready to bring your visions to life? Book your FREE consultation today and let’s talk about how to make your home work beautifully for you again.
Our Services
-
Small project often only need a simple site plan to get your project off the ground, now project is too small here at AR Designs.
-
Accurate and complete measurements of the existing conditions of a home, to include structural framing members, foundation, and roof framing.
-
For extensive remodels here at AR Designs we produce thorough and complete plans that show all stages of the project from start to finish. To include as-built drawings, site plans, interior & exterior elevations, site plans, electrical plans and even 3D renderings.
-
Let’s bring your dream to life with a custom floor plans designed by you.
-
When it comes to your home it’s important to know what your end product will look like before you ever get started. With our 3D renderings we take the guess work out of remodels.
Kitchen/Bath Remodels
Transform your kitchen or bath into functional, beautiful spaces that reflect your style and enhance your home’s value. Whether you’re looking to update outdated fixtures, improve layout efficiency, or create a modern, open-concept design, we provide expert architectural drafting and design services tailored to your needs. We specialize in spatial planning, offering innovative solutions to maximize space and flow while staying within your budget. Our 3D renderings help you visualize every detail, ensuring your vision comes to life seamlessly.
Additions
Expand your living space with a thoughtfully designed home addition that enhances both function and value. Whether you’re adding a new master suite, expanding your living area, or creating more room for your growing family, we provide expert architectural drafting and design services that align with your vision. Our focus is on creating seamless transitions between your existing space and the new addition, ensuring both functionality and aesthetic harmony. With our detailed 3D renderings, you’ll see exactly how the new space integrates with your home, giving you confidence throughout the process.
Full Remodel
Reimagine your entire home with a comprehensive remodel that transforms outdated spaces into modern, functional, and beautifully cohesive living areas. Whether you’re looking to update your home’s style, improve the layout, or increase it’s value, our expert architectural drafting and design services provide the guidance you need for a seamless transformation. We specialize in strategic spatial planning, helping you make the most of your existing footprint while incorporating fresh, innovative design ideas. From kitchens and bathrooms to bedrooms and living spaces, our detailed 3D renderings give a clear vision of your redesigned home.
Get in touch.
Ready to bring your visions to life? Book your FREE consultation today and let’s talk about how to make your home work beautifully for you again


